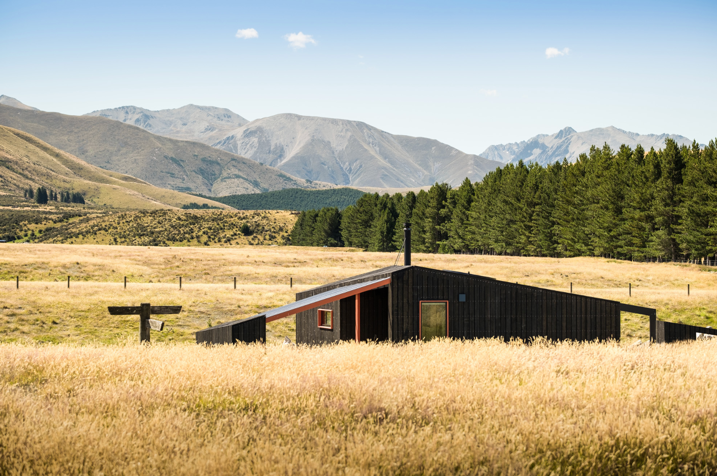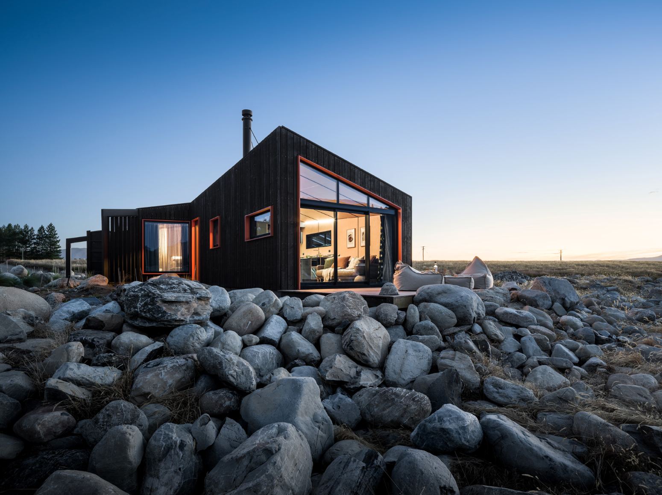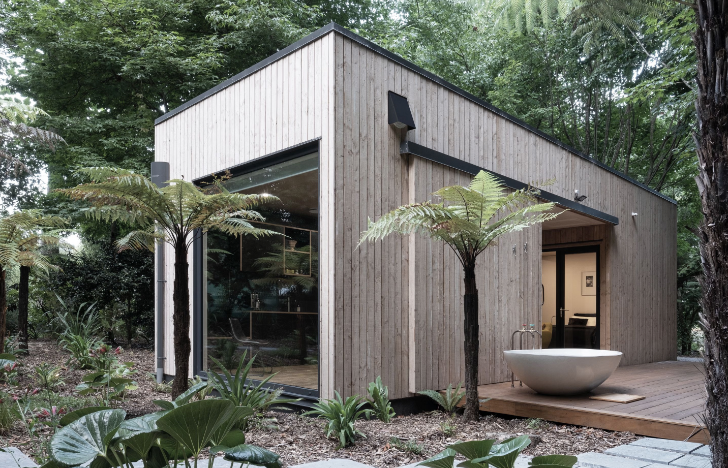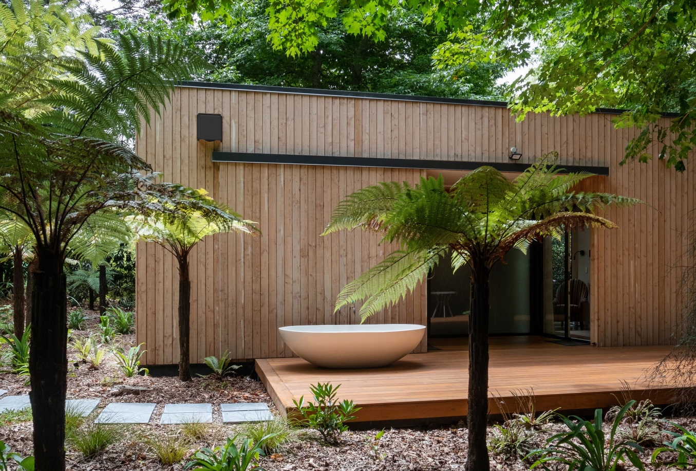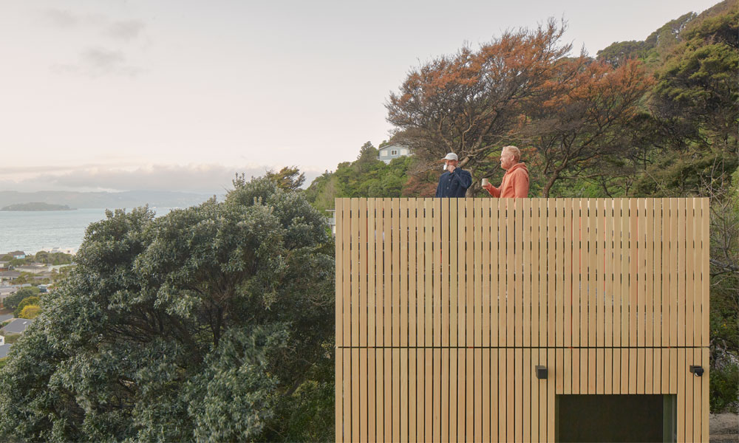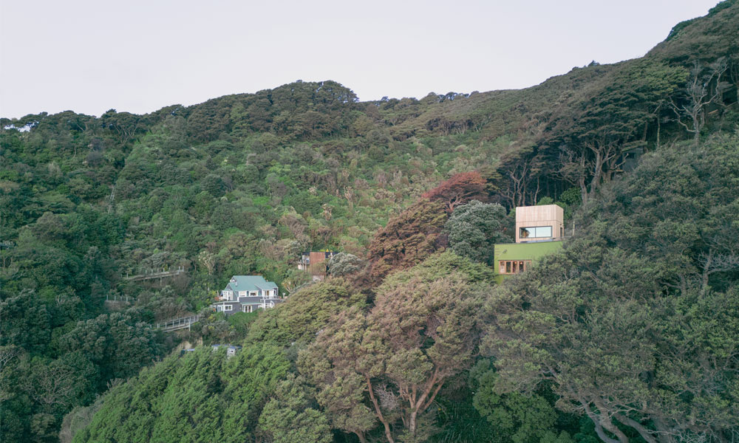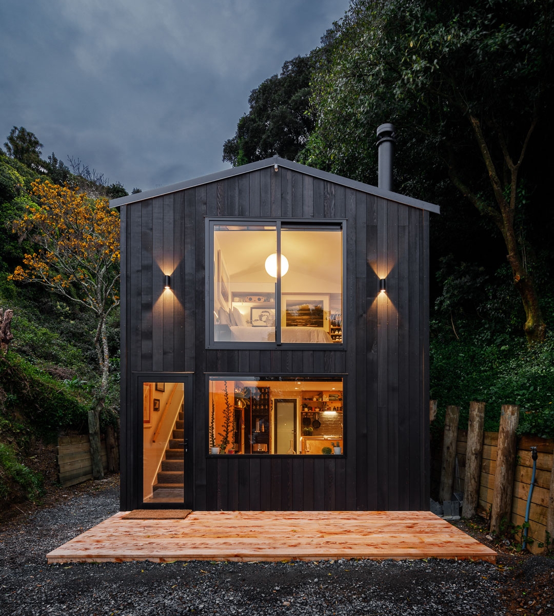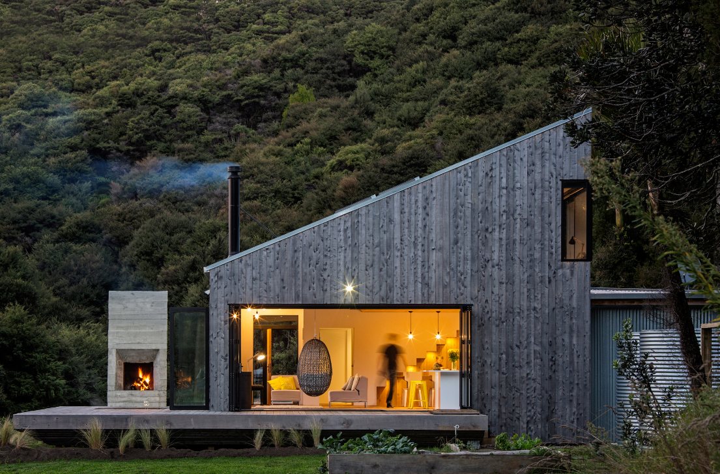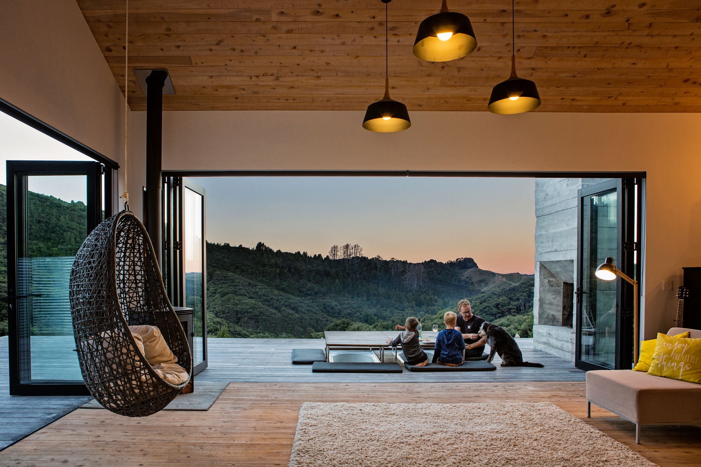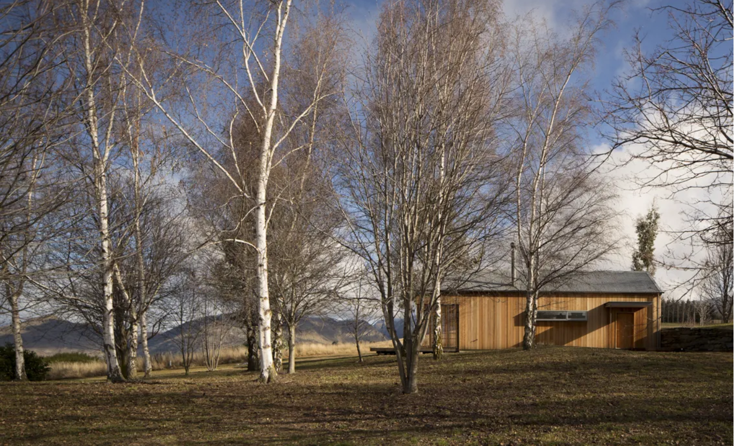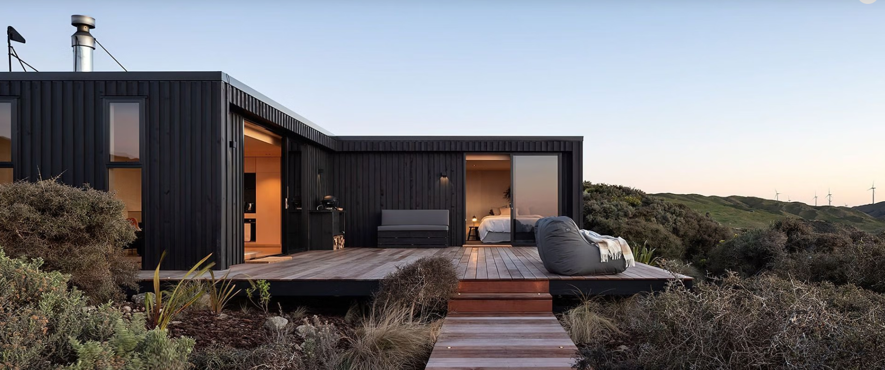Discover
Seven beautiful and functional tiny home ideas
Be inspired by these cleverly designed Aotearoa tiny homes
Last updated: 8 April 2024
Creating the perfect tiny home requires a combination of careful spatial planning, considered material choices and clever interior design. Here are seven incredible New Zealand tiny homes that leave us wondering why more of us aren’t embracing living large in small homes.
1. A Tiny Timber Home: Skylark Cabin by Barry Connor Design
Designed as a remote retreat and with a footprint of just 49.9sqm, this cabin at the base of the Ben Ohau Range is classified as a minor dwelling — an intentional element of the design that allows for a larger house to be constructed on the extensive 4.1ha site in the future.
This luxe cabin consists of two offset spaces, one containing the bedroom and bathroom and the other housing the kitchen and living spaces. Burnt-orange joinery punctuates band-sawn larch cladding while a circular skylight in the bedroom allows for vivid views of the stars at night — the site is located within the Aoraki Mackenzie International Dark Sky Reserve — and lazy views of the vast skies during the day.
Cover image: Skylark Cabin by Barry Connor Design. Image: David Radermacher
Skylark Cabin by Barry Connor Design. Image: David Radermacher
2. Borrowed Nature: The Chemis Cabin by DCA Architects
Simplicity and privacy were two key drivers for this simple cabin which is located amongst native bush on a lifestyle property in Rotorua. The three cells that combine to offer living, bedroom and bathroom mean occupants must venture into the environment to transition between the spaces. The timber cladding and natural materiality further increase the connection with nature.
3. Go Vertical: The Karaka Tower by Arête Architects
Not everyone has the space to spread out, even when it comes to tiny homes. This nine-square-metre tower is the perfect example of making the most of the available space, capturing a tree-house feel with its height and materiality. The stacked volumes were prefabricated and transported by helicopter onto site through the tree canopy, achieving weather tightness in just one day.
The Karaka Tower by Arête Architects. Image: Thomas Seear-Budd
The Karaka Tower by Arête Architects. Image: Thomas Seear-Budd
4. Mt Vogel by Inline Design & Build
When it comes to building tiny, every space must have multiple purposes. For this two-storey, 65 sqm home in the Wellington city fringe suburb of Vogeltown, the home had to work extra hard for a busy family of three. To make the spaces as efficient as possible, ample storage was designed into every nook and cranny. Bespoke open cabinetry creates a sense of depth in every room, while showcasing the owners’ artwork and objects.
5. High Pitched: Back Country House by LTD Architectural Design Studio
This secluded tiny home in the bush imitates the architectural vernacular of a backcountry hut. The single-pitch roof espouses simplicity of form and cleverly offers bedroom space in the volume of the roof pitch. This means the ground floor is given over entirely to living, ensuring a sense of spaciousness within a compact footprint.
Back Country House by LTD Architectural Design Studio. Image: Jo Smith
Back Country House by LTD Architectural Design Studio. Image: Jo Smith
6. A Tiny Visitors’ Retreat: Dalefield Guest House by Team Green Architects
Not everyone has the space or the inclination to house guests within their own home, and that’s where a tiny guest retreat can come in handy. This clever guest house was created to be discrete from an existing home on the site, while its pared-back design and floating cantilevers are sure to impress.
7. Tiny Luxury: Pipinui Point by Nook Homes
Tiny does not have to mean sparse or frugal, and this luxury 65 sqm abode is a case in point. Perched on a cliff 250 metres above the Tasman Sea, it takes in the glorious views while offering a cosy and comfortable retreat for guests that includes an outdoor hot tub and a sumptuous wood burner.
Author
Other articles you might like
