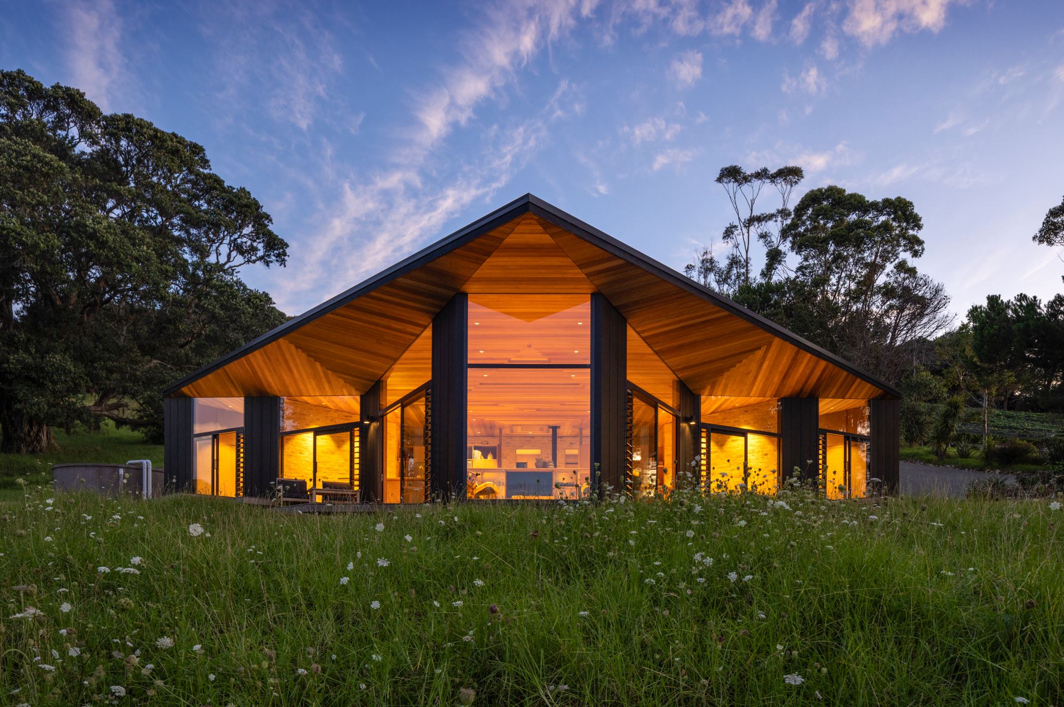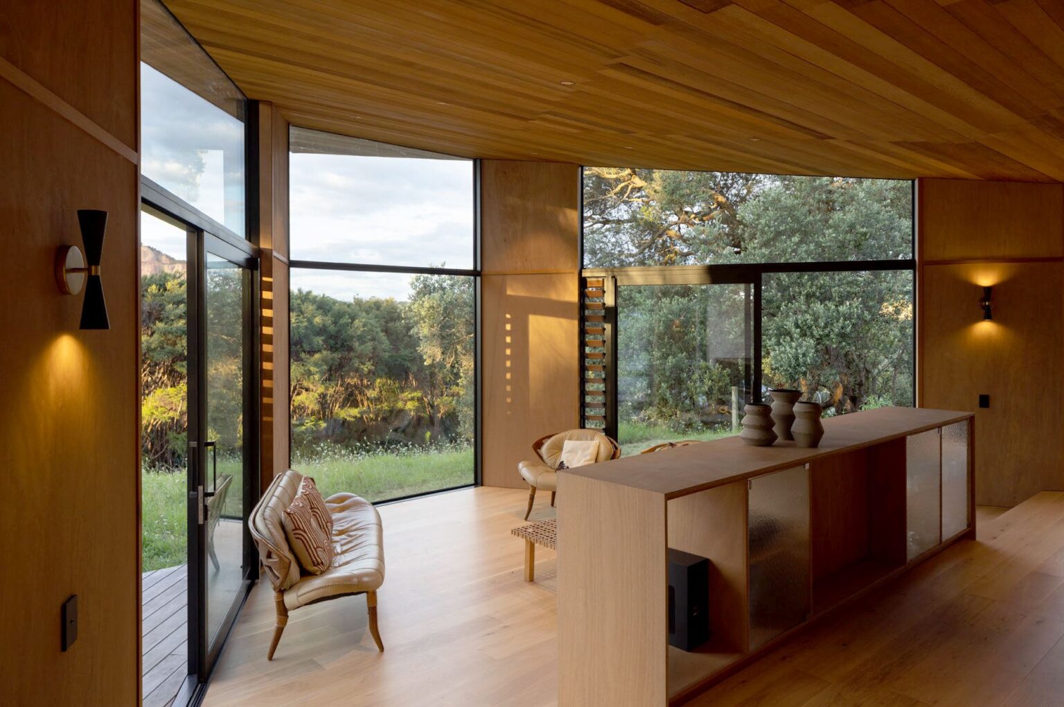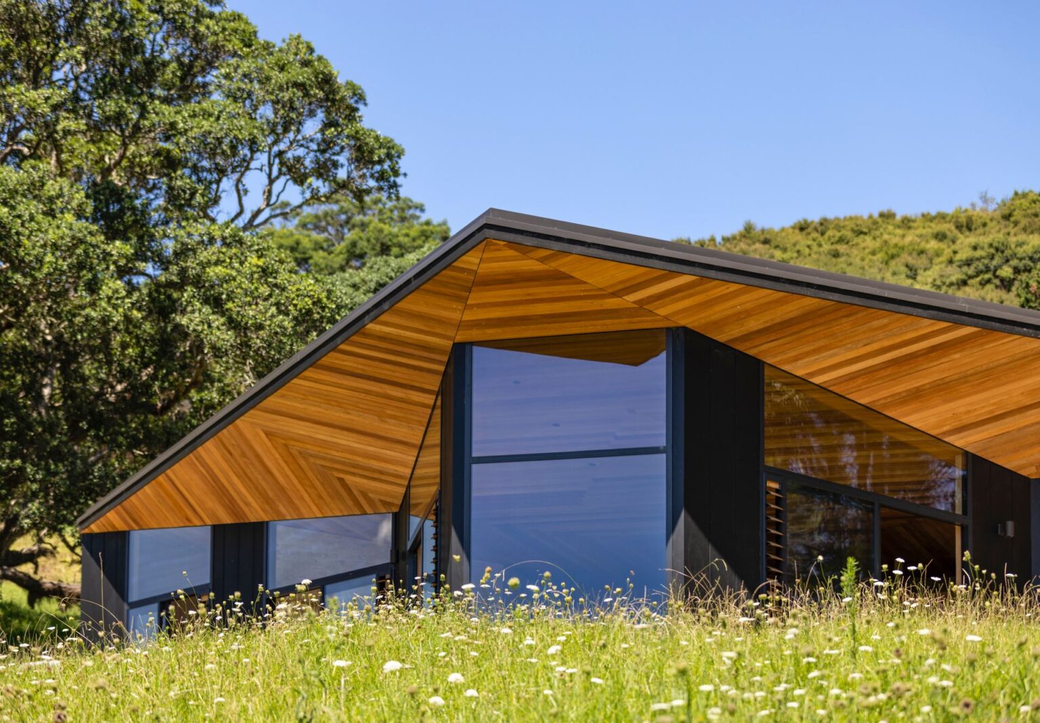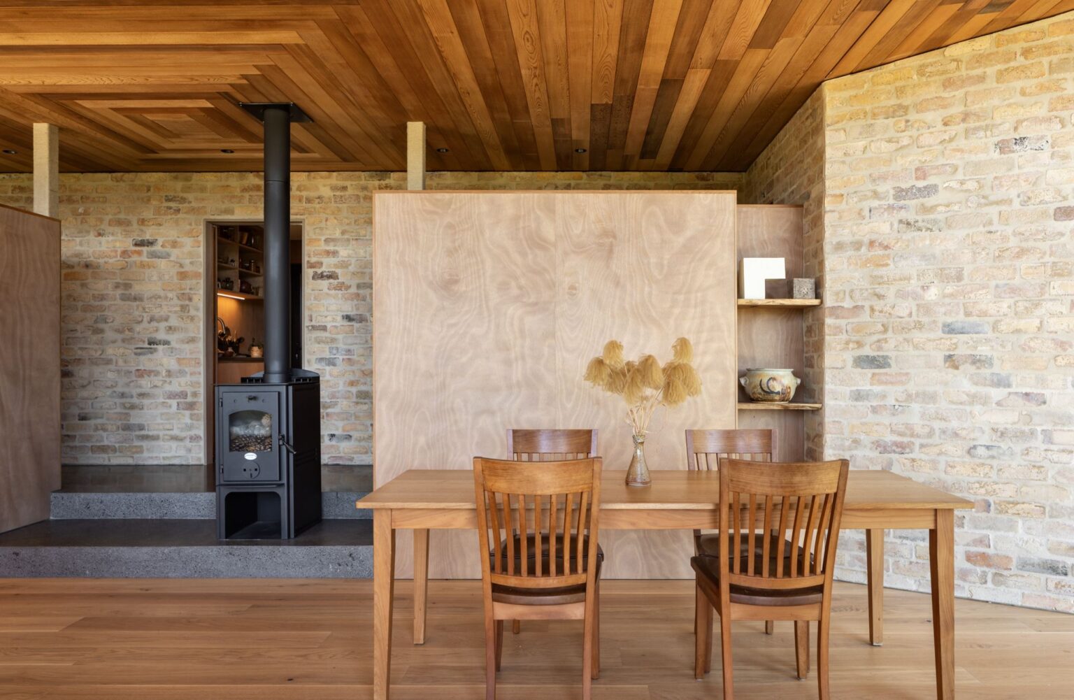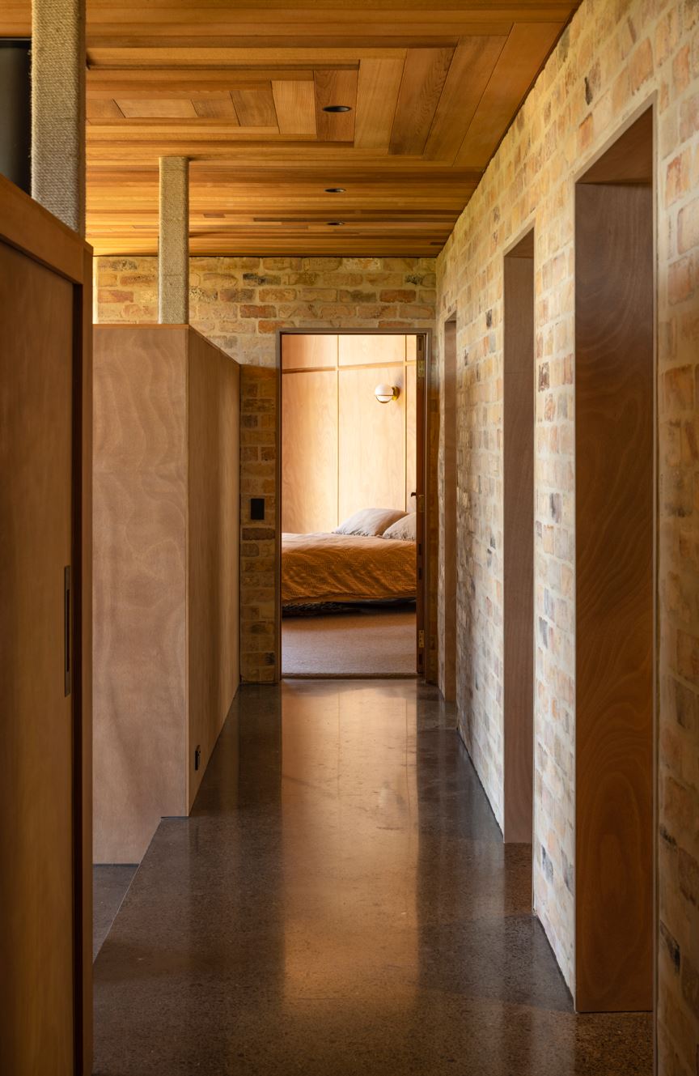Feature article
Small Home of the Year 2023: Bird/Seed House
This small but perfectly formed home for two is shaped by Waiheke Island’s flora and fauna.
Last updated: 1 February 2024
When architect Vaughn McQuarrie visited the land, he spent some time wandering around and instinctively picked up a pohutukawa seed pod from the ground. It was this seemingly insignificant moment that began an extraordinary creative journey.
“The seed pod has an outer casing which opens up to reveal the seeds inside. This outer casing, when opened, has four points like a compass,” Vaughn explains. “It was an interesting moment of consideration because part of the clients’ brief was that they wanted the house to represent – in some way – a bird taking flight. The first concept I came up with was based on these two ideas.” To articulate his concept, Vaughn took the seed pod and a small square of white paper to his clients. He folded each corner of the paper inwards, and then unfolded each. “When you unfold the paper, you are left with a form that is bird-like in quality, winged.”
The resulting design integrates this folded paper model and the pohutukawa seed pod to create a structure of inherent beauty, with four points and a roof that is drawn up at each point – north, south, east and west – to create the winged element and echo that simple symmetry of the paper model.
The Living Area.
Two specific elements of the site were also important to the clients and noted in the brief; the mature pohutukawa to the east and the views of Anzac Bay to the west. In the content of the compass points, these became anchors of sorts, with the two bedrooms positioned on either side, one framing the trees and the other the coast. In the centre and stepped down to the north is the kitchen and living area; to the south, the entrance, mudroom and services.
It’s a simple plan that is made extraordinary, in part by the folded roof with its four apexes at the outer edge of each elevation. The triangular points where the walls meet underneath each apex leave a striking “negative detail” as owner Joy McDonald calls it. “I’ve been asked what we will do with these corners, and I don’t think that’s the right idea. They are beautiful as they are, as negative spaces within the larger space.”
Wrapped in black-painted fibre cement the exterior of the house was intended to recess, leaving the soffit and ceiling the hero, and it is just that. Using short, but irregular lengths of cedar boards – the longest stretching just over two metres – Vaughn devised an intricate pattern starting from the centre of the house and fanning outwards to each apex, drawing on the feathers of a bird.
The folding roof form creates a sense of the house taking off from its site.
“It represents the underbelly of a bird taking flight.” At the southern point, underneath which is the main pedestrian entrance to the house leading into the mudroom, the cedar gives way to expose the structure utilising clearlite roofing. “This part is intended to make reference to the tail of a bird; a bony structure.”
Walk through this entrance, and you step into the mudroom. Here, the extensive use of timber introduces a warmth and tactility that is continued throughout the interiors. However it is the reclaimed brick walls that really become the focal point of this home; a visual anchor from which every other material was influenced. “Everything we chose was based around the tones of the brick. The brick creates a sense of grounding, and from that every material – engineered timber floors, wall linings, cabinetry and benchtop – were chosen.”
The kitchen is to the east of the main central area of the house, stepped down is the living area, and to the west is the dining area. “Because this area is stepped down from the central point as the roof folds up it becomes a dramatic space, and one which takes in the views to both the east and west,” Vaughn says.
The highly efficient woodburner is the home's only heatsource.
Spanning 150m2, the house is run completely on solar power; rainwater is harvested and wastewater processed on site. The owners grow vegetables, and the only heat source is a small woodburner in the centre of the home. With cross ventilation and extensive glazing combined with a polished concrete floor, the house operates incredibly efficiently.
For Joy, and her husband Brett McDonald, the site had held a special place in their lives for many years. For a period, they lived close by and would come and garden and grow vegetables on the land. Then they built a barn on the lower slopes of it and lived there for four years before moving into their new home. One of their daughters lives in a little whare tucked away at the top of the site; her husband was the lead builder for the project. “One of my favourite things about the house
now, is that living in it there’s a real connection to our community and the relationships we developed with the people who built it. Our son-in-law for example – it was a joy to work with him.
“Another element that was really special was that Brett’s father was quite an avant garde architect in Melbourne who became known for his butterfly roof houses. While we didn’t set out to recreate these, as we went along in the design process we realised that was what was happening and as a result felt quite attached to Vaughn’s concept.
Reclaimed brick provides the anchoring element, running throughout the house.
“We’re at an age now where we aren’t having to accommodate a family, which means we have room for art in our design ideas with less of a need for practicality, and this house is a delight. It’s like living in a work of art and we love it for that.
There’s so many elements that we love; the high windows for example we didn’t anticipate enjoying so much with the skyscape and the birdlife; the reclaimed brick brings a familiarly to Melbourne which is nice for Brett being an Australian, and we love the history of it and the story of where it came from [an Auckland church building]; the recessed bath and shower – it’s like showering in a cave, it’s beautiful and such a treat.
“For Vaughn, who did so much, it was a thrill to be able to see him take the creative licence and it become a passion project for him.” As Vaughn puts it: “I think this house has a real sense of place. It feels like it belongs; it feels right.” We couldn’t agree more.
Words: Clare Chapman
Images: Simon Devitt
Image gallery
This article was originally published on homemagazine.nz
Author
Other articles you might like
