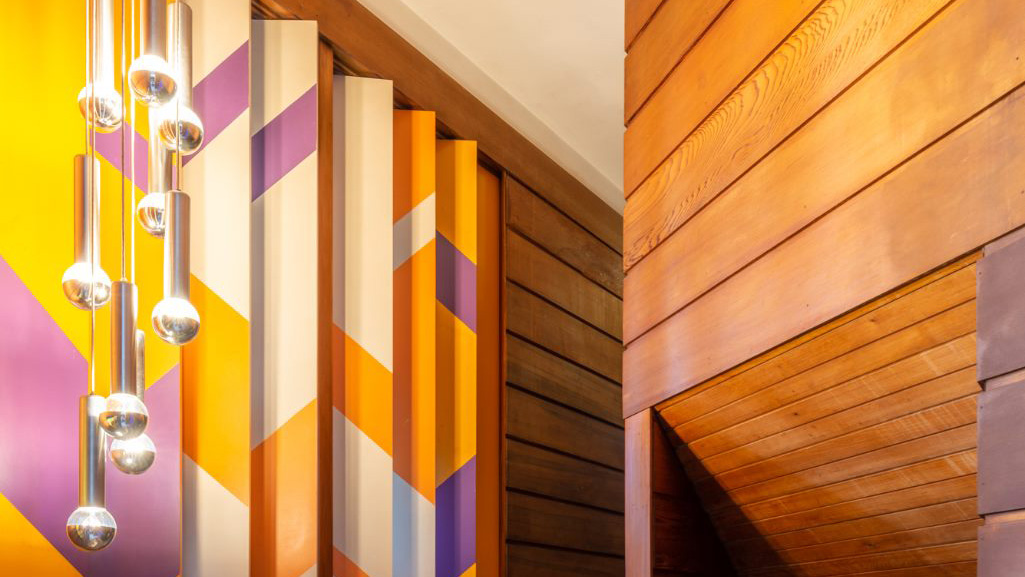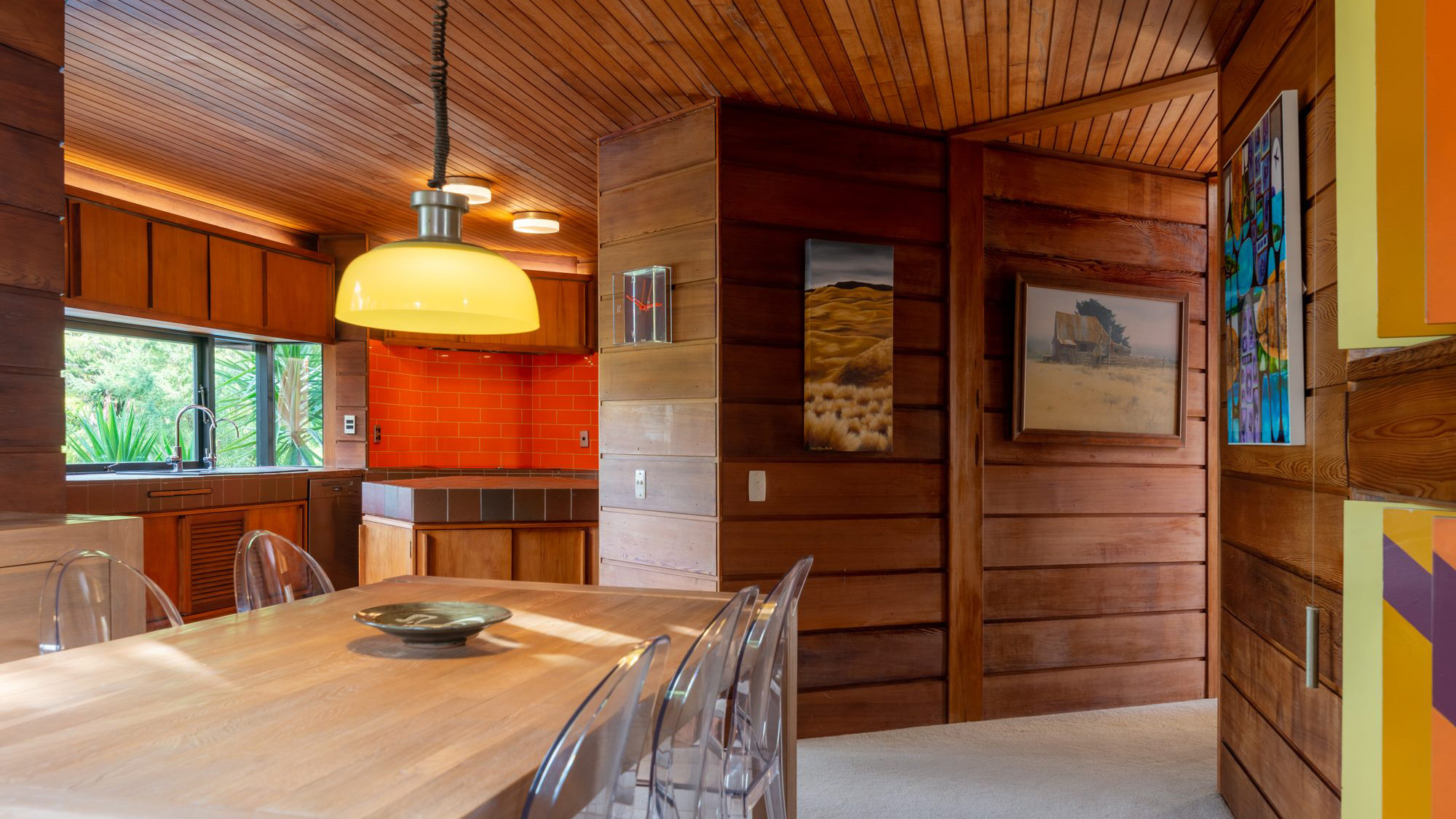News Next article
Copy of Claude Megson-designed Barr House
Look inside the daring home designed by one of New Zealand's renowned architects.
By Gill South 13 July 2023There’s an exclusive club in Auckland of people who own a Claude Megson-designed house. Whenever one comes up for sale, they go for a viewing and see what magic the well-known architect produced in another house.
The Whangārei-born architect, who taught at the University of Auckland for decades, is credited with creating some of the most exciting post-modernist architecture Aotearoa New Zealand has seen. He’s considered an equal of Ian Athfield and Roger Walker and designed around 40 homes in his career spanning the 60s to 80s.
And one of his best known homes, Barr House, in Meadowbank, built in the early 1970s, has just quietly gone on the market, flagged as one of the architect’s most daring and experimental houses in a book on Claude Megson, ‘Counter Constructions’ by Giles Reid.
The gen on Claude Megson and his style
Any buyer for this property has to have an understanding that you don’t own homes like these in the normal sense, you are a custodian of them for a period. Hayley, Mike and their daughters are just the second family to live in Barr House which was built in 1972, for John and Pat Barr. Hayley and Mike bought the home in 2016 and have lived there for the past seven years.
Barr House featured in the November issue of Home Magazine in 2016 as one of the 25 most stylish homes in the country to stand the test of time.
“It’s one of the most well preserved of his houses,” says Mike, and the couple have restored certain features during their time there. Claude Megson homes have always had a focus on spaces for occasions, a far cry from the open plan trends of the noughties.
Crosson Architects’ Sam Caradus has stayed at the Californian cedar and brick home while the family have been away and describes it as a staggering example of what contemporary life can be. “It’s a place where each individual activity within the home is given equal weight, equal understanding and equal respect,” he says.
The design language of Barr House is of interconnected hexagon overlays, like a honeycomb of spaces that are really unique, says Sam. It’s a very experiential home where the house slowly reveals itself to you and where the architect followed the sun in his design. The kitchen and breakfast nook are positioned for the morning sun, then the sitting area is perfect for afternoon sun and there’s an outdoor courtyard.
From the street at 7 Keretene Place, the home looks like a piece of art, but it’s 100 percent liveable, says the architect. “It’s a house that takes the ordinary and makes it extraordinary,” he says.
And the architect agrees it’s been very well preserved under Hayley and Mike. “It remains relatively intact and untouched. You find so often with these wonderfully architectural homes that they’ve been bastardised, whereas Barr House is extraordinarily complete in terms of Claude Megson’s original vision,” says Sam.
The facts of Barr House
The 270 sq m Meadowbank home has three bedrooms, two living areas, two dining areas as well as an outdoor pool and two external office/storage areas. The family love the separate spaces, they and their two daughters appreciated this during Covid.
“It was Claude Megson’s intention that it feel like a private sanctuary that looks at St John’s Bush rather than out to the street, and it feels like that,” says Hayley.
The family uses the spaces as Claude envisaged, says Mike. The first thing children want to do when they come to the house is play hide and seek, he says.
“Sam talks about the fact that thoughtful architecture can make your life better,” says the owner. “And it’s something we’ve realised, that we do live really well here because of how thoughtful the architecture is.”
Step inside Barr House
Most of the rooms have indirect light. Everyone remarks that all the ceiling heights are different, you move from high ceilings to low ones, and there are no right angles in the house, which has a lot of built in furniture, says Hayley.
Another feature she enjoys is that every room has access to the outside through a patio, a juliette balcony or a deck. The house, which has eight levels in all, has 14 sets of french doors.
The family can’t rave enough about their neighbourhood. It’s a snug cul-de-sac where the houses back onto St Johns Bush, Hayley stresses the close friendships they’ve formed with the neighbours, many of whom have lived there for decades. “It’s the kind of neighbourhood where, if you were worried you’d left the oven on, you could call one of them and ask them to check,” says the vendor.
Why the owners are selling privately
This is not the kind of home that can be done justice in a half hour open home, so Hayley and Mike are selling it privately, with agents politely declined, and they’ll be patient about finding the right next owner.
As with the others in the Claude Megson club, nobody knows the architecture better than the people who live in the house, explains Mike.
“It will take as long as it takes to sell,” says the professional photographer, a Frank Lloyd Wright fan.
At a private appointment, Hayley, an IT project manager, will show buyers around and then she’ll go off to her office and leave people to explore it by themselves. This is a home that the couple visited five times before buying, so she’s keen to give people the appropriate time.
Hayley and Mike are planning a couple of half day open home events in August to allow people to spend hours there if they want.
Architects are unsurprisingly lining up to view the home and the couple will hold an evening for architects on July 23.
With an architectural home of historic interest, doing the usual “comps” on recent sales in the area isn’t going to work. Another Claude Megson home in Remuera, with a CV of $7.5 million sold for over $10 million in Arney Road in the last year, Mike says.
The couple who are planning a move to the Waikato, are expecting a price in the $4.4 to $4.7 million mark. There will be tears when they leave, a home where the couple married and raised their young daughters.
“It needs to be purchased by someone who’ll love it and preserve it,” says Hayley.
Author




