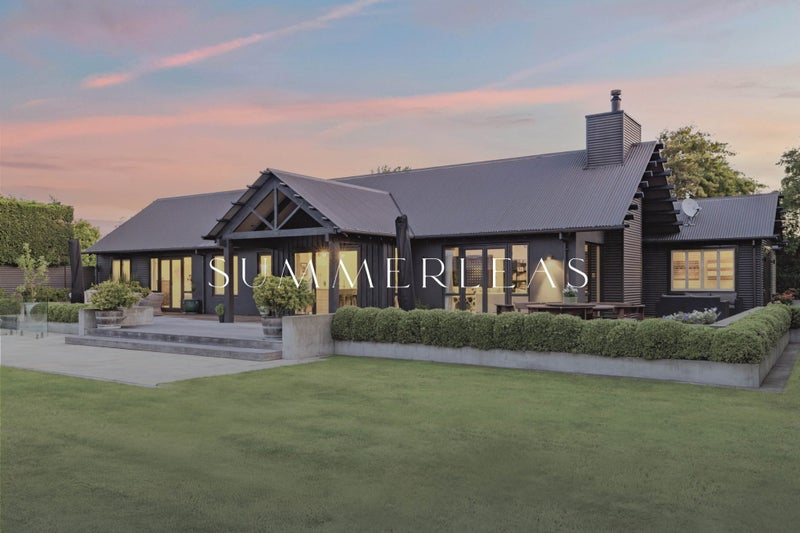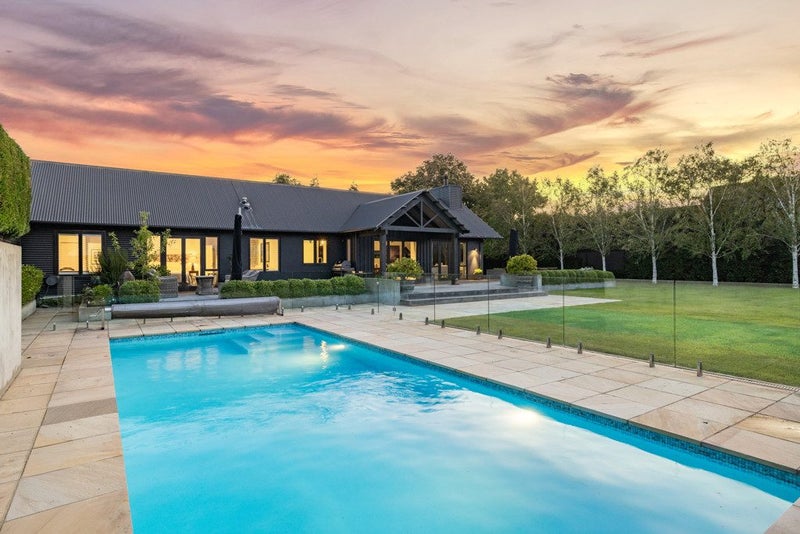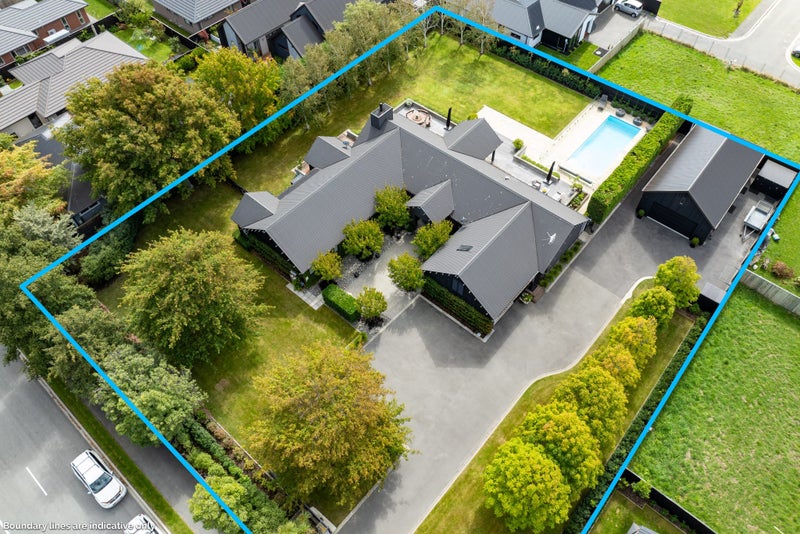


Listing Description
Summerleas - From Farmhouse to Family Domain
79 Milns Road, Halswell, Christchurch City, Canterbury
To be sold by deadline sale (by 8 May)
Details
| Attribute | Value |
|---|---|
| Property type | House |
| Capital value (CV) | $1,850,000 |
| Agency reference | FE22444 |
| Broadband in the area |
Description
Beginning life as the original Summerleas farmhouse, this central Halswell sanctuary has evolved into a modern family domain, stretching across 2,894 sqm with the presence and privacy of a country estate.
A tree-lined approach, electric gates, sculpted landscaping, and a river stone wall establish a spectacular sense of arrival, setting a cinematic prelude to the residence beyond.
Its current form owes much to a considered extension by Chris Prebble, introducing architectural volume and versatility across a footprint that encompasses five bedrooms, three living areas, a dedicated study, and a generous upper-level loft adaptable as a rumpus room, music studio, or additional accommodation.
Soaring cathedral ceilings in the main living area create a dramatic sense of scale, while the library and adjacent snug allow you to retreat into quieter territory.
The accommodation layout is naturally divided, with the family bedrooms forming one wing, while the master suite enjoys separation, a garden outlook, and direct access to its own north-facing deck.
Modernised for performance, the kitchen features European appliances, including dual ovens and an induction cooktop, while heating is layered through a trio of systems, with underfloor zones, a heat pump, and a wood burner.
From every angle, north-facing decks lead outward, converging around a 10-metre saltwater pool that blurs the boundary between leisure and landscape. Garaging is provided in two parts: an internal garage for everyday convenience and a separate 6.5m x 13m structure that delivers triple-car capacity along with an expansive workshop equipped to handle boats, large-scale storage and all-weather projects.
Balancing privacy with spatial freedom, this property is equally suited to relaxed family living or future-focused lifestyle needs, all within one of Halswell's most established and accessible addresses.
Open home times
Property Files

Discover more about this property.
Request the files from Kathryn.
Map
Agent's details

Kathryn Picton-Warlow
View profileEnquire about the property
Holmwood Real Estate Ltd Fendalton, (Licensed: REAA 2008)















































