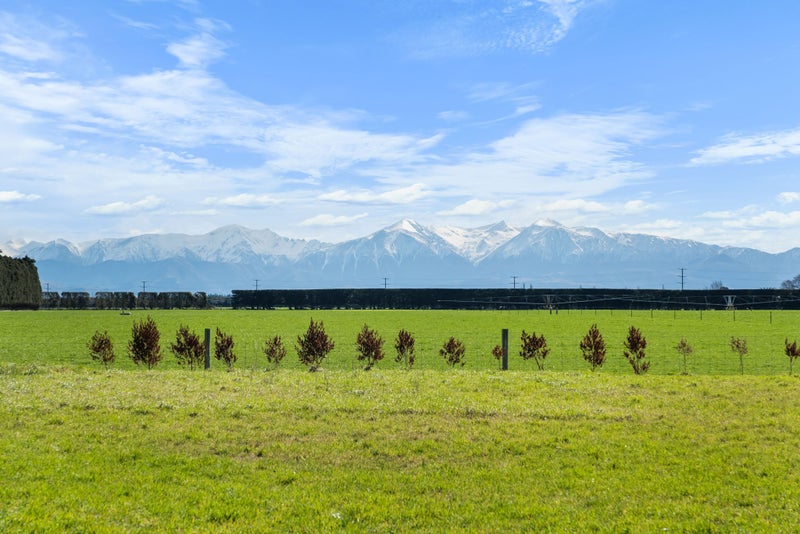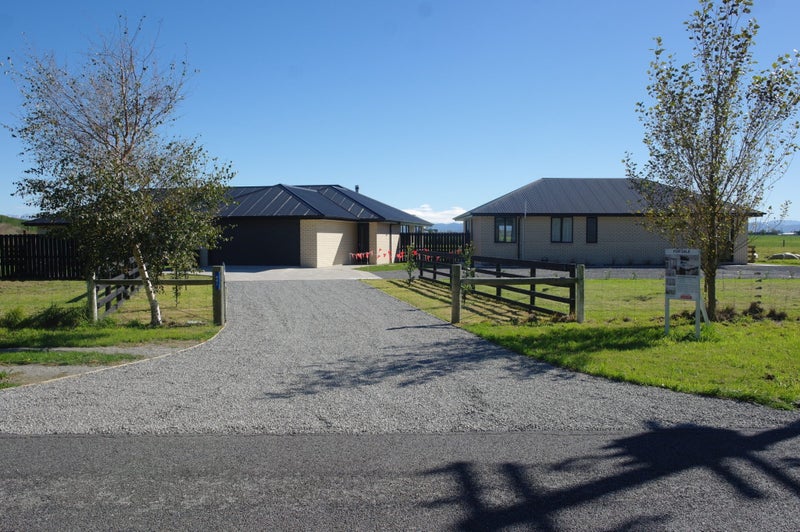


Listing Description
Lifestyle living, multi dwelling and fields
661 Creyke Road, Darfield, Selwyn, Canterbury
Enquiries over $1,300,000
Details
| Attribute | Value |
|---|---|
| Property type | Dwelling |
| Capital value (CV) | $1,470,000 |
| Property ID# | JDM679 |
Description
Superbly constructed by Precision Builders with all the modern comforts - 661 Creyke Road, Darfield
This 1.6 hectare property is positioned in the country surrounded by farmland and with amazing views of the snow peaked mountains. It offers a modern way of living with all the comforts of a new home, and room for extended family, boarders or renting options.
The main dwelling (253m2) consists of 7 well positioned bedrooms, serviced by a separate laundry, beautifully appointed main bathroom, and an impressive ensuite off the master bedroom which features a double vanity. Quality appliances compliment the large kitchen area, flowing into a spacious sun filled open plan dining and living area which accesses the large outdoor kwila deck. The log fire provides ample heat for the colder winter months, with the transfer system moving excess heat down to the bedrooms.
The granny flat (120m2) adds two bedrooms, serviced by a quality bathroom, a kitchenette and living area. Enjoy the privacy that the separate area provides. The heating for this dwelling is a good sized wall mounted heat pump that will keep you nice and warm. The granny flat also includes a separate cinema with an entry foyer and counter, a study, and a sewing room. These are all serviced by a ducted heating system.
Key Features:
- Bedrooms: 9 (7 + 2) 4 doubles, 3 small doubles, 2 singles
- Bathrooms: 3 (2 + 1) well-appointed bathrooms which includes one bath in the main dwelling
- Toilets: 4 (3 + 1) the separate toilet offers an additional option in the main dwelling
- Garage: A double garage offers plenty of space for storing your belongings
- Constructed: The main dwelling was built in 2022 and the granny flat in 2024, both featuring the latest in design and building standards.
- Heating: Log burner, two heatpumps and ducted heating system, heat transfer system
- Movie theatre: tiered seating including a 150” screen,
- Ventilation: BDVAir and Schweigen rangehood (1600m3/ph)
Outdoor Living: Step outside to discover beautifully designed decking. This includes 3 kwila decks totalling 54m2. Three fields with two of the fields having water to them, and the option of getting water to the third. The main field has pigtails prepared ready for horses.
Utilities:
- Water: low pressure town supply into a 25,000L tank. High pressure pump from the tank to both dwellings
- Sewage: septic system that services both dwellings
- Hot Water: Electric hot water systems for efficiency.
- Power: 3 phase power
For a private viewing and/or a full information pack on this listing please contact Shane at mailto:shaneteach@hotmail.com or call on 0275437718 (please don't leave voice messages - texts or calls preferred).
Open home times
Property Files

Discover more about this property.
Request the files from shanes3.




































